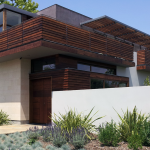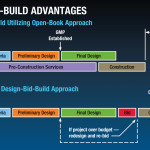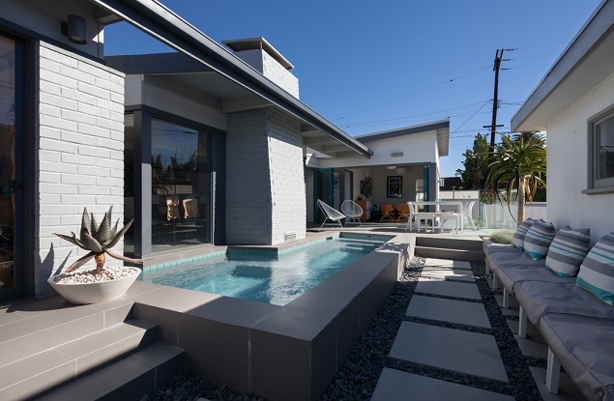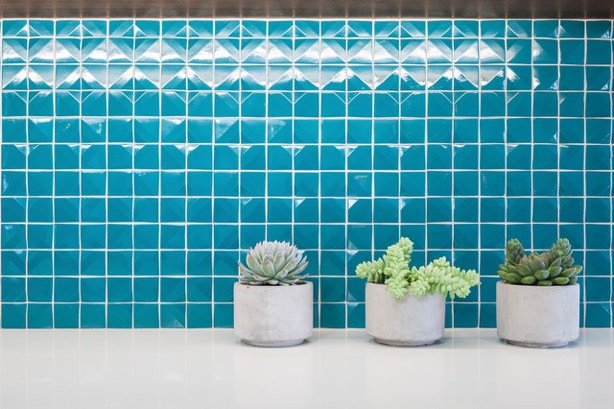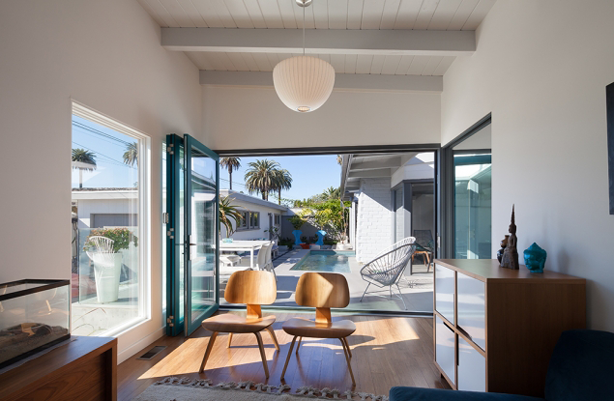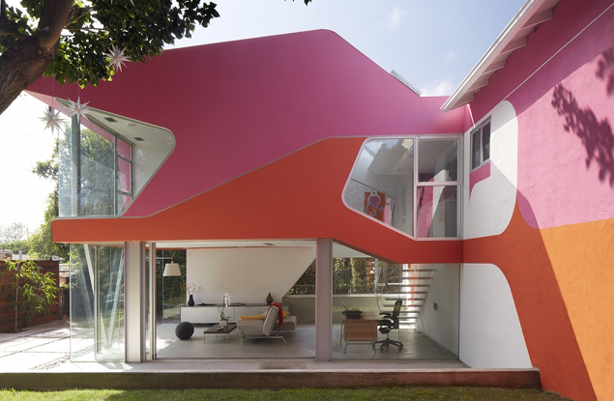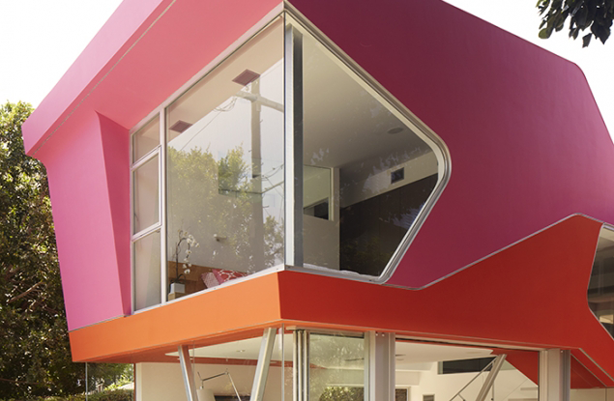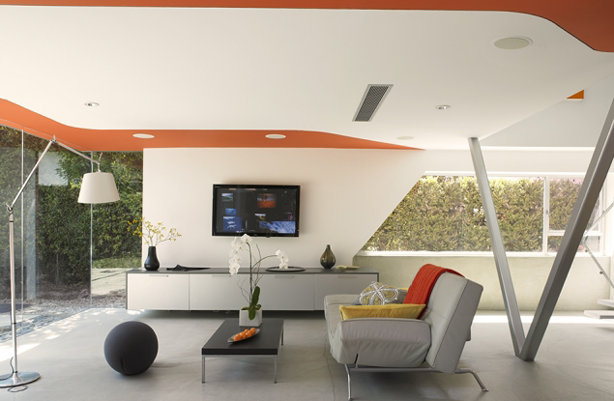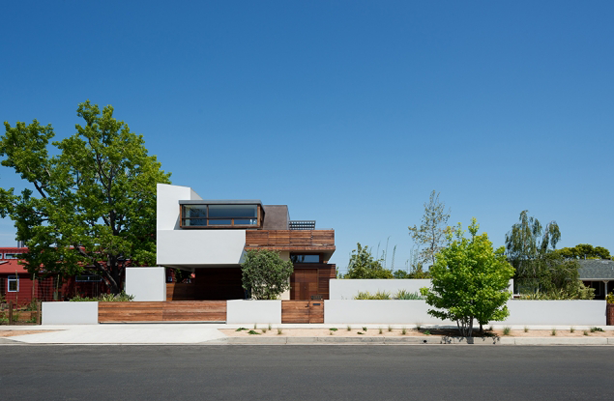News
Sneak Peek: Dwell on Design Los Angeles Home Tour
March 30, 2015 by Robin Plaskoff Horton
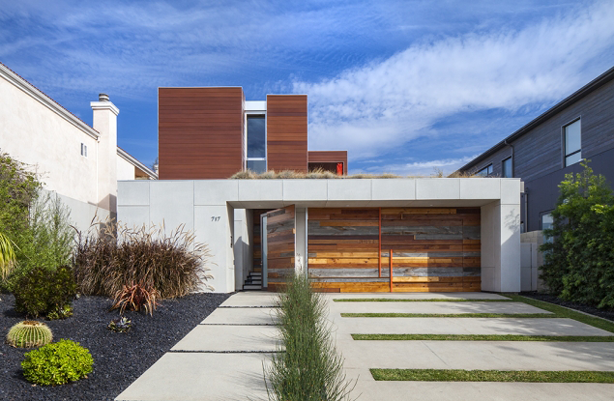 Dawnsknoll House, Photo: Art Gray
Dawnsknoll House, Photo: Art Gray
After many years on the east coast, I’m lucky to be back in Southern California (aka the left coast) where I grew up. I’m not missing winter one bit, and if I have a yen for snow, I can find some in the mountains two hours away (“go to the snow” as my mother used to say.)
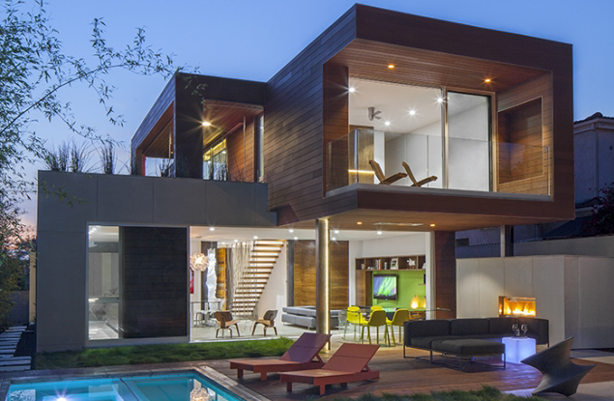 Dawnsknoll House, Photo: Art Gray
Dawnsknoll House, Photo: Art Gray
Much of the architectural design here takes advantage of the nearly year-round wonderful climate by creating cohesive relationships between interior and exterior, making it apparent that the architecture and the landscaping were designed in tandem.
All the homes I will visit in May on the Dwell on Design Home Tour do just that: they seamlessly integrate the indoors and out, blending them into unified living spaces where interior rooms flow effortlessly onto outdoor rooms. Here’s a preview:
Dawnsknoll House
This 2,400 square foot Santa Monica residence designed by Minarc was built using mnmMOD, a system of panels which are recyclable, fire and termite-proof, and efficient. The home’s structural panels were prefabricated in the factory making it possible to complete the residence in less than a year.
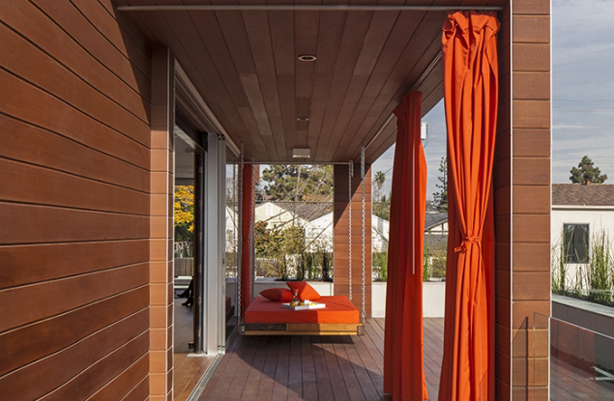 Dawnsknoll House. Photo: Art Gray
Dawnsknoll House. Photo: Art Gray
Dawnskill establishes an indoor-outdoor relationship using expansive windows to frame views of the outdoor kitchen and pool. A large second floor deck overlooks the home’s green roof, and a lush living wall in the master bathroom brings nature indoors. Along with colorful orange and green accents throughout, the design makes references to Iceland—architects Erla Dögg Ingjaldsdóttir and Tryggvi Thorsteinsson’s native country and the residents’ favored vacation spot.
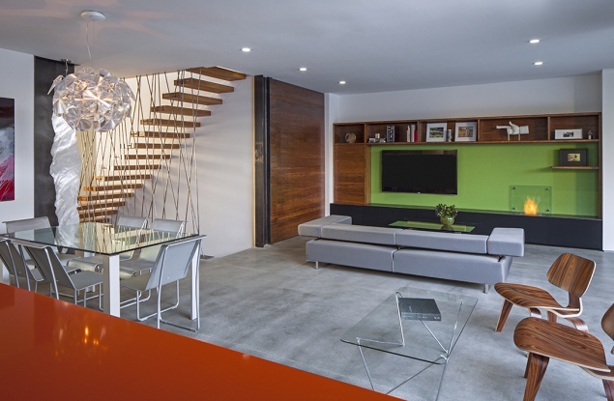 Dawnsknoll House. Photo: Art Gray
Dawnsknoll House. Photo: Art Gray
Monhoff House
Originally designed by mid-century architect Frederick Monhoff in 1951, this Santa Monica home has undergone three renovations which have expanded the 1,200 square foot home to its present 2,680 square feet. The first, in 1952, introduced a garage addition, while the second, in 1964, expanded the main house by 300 square feet. In its latest update, Synthesis, Inc. added two bathrooms, two bedrooms, and a den. The architects replaced the existing windows with floor-to-ceiling glass and folding doors that open up completely to the yard.
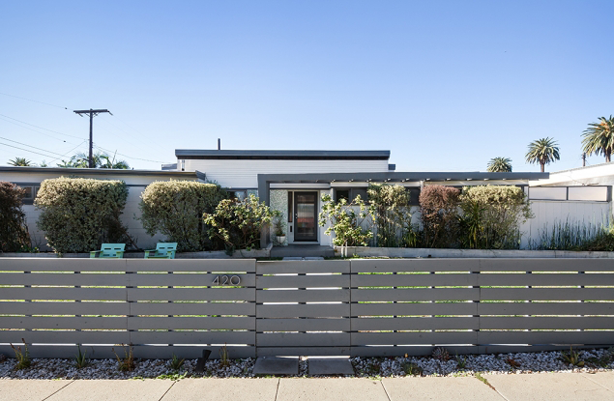 Monhoff House photos: Chang Kyun Kim
Monhoff House photos: Chang Kyun Kim
Alan Voo Residence
For a family of five in Mar Vista, architect Neil Denari renovated and expanded this 1,000-square-foot home to a much larger and very livable 5,780 square feet. Denari enlarged the existing residence by creating 16-foot-wide additions at both the front and back of the structure. These new areas created a wing for the master bedroom and an outdoor public area, with a cantilevered staircase connecting the home’s two levels. Hot-pink paint and Denari-designed supergraphics set the exterior apart and make it pop, while skylights and floor-to-ceiling windows pull light into the living spaces.
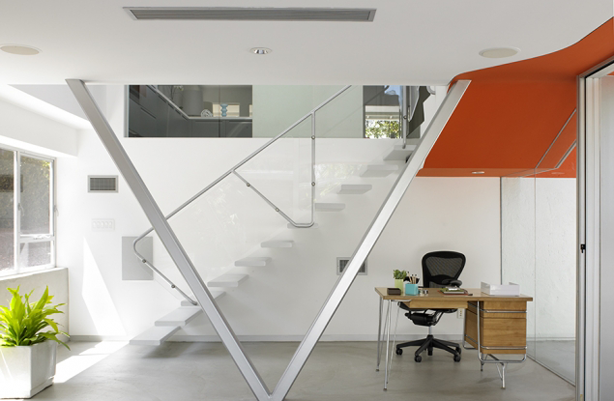 Alan Voo Residence photos: Dunn Edwards.
Alan Voo Residence photos: Dunn Edwards.
Berman Residence
Renzo Zecchetto Architects’ 4,660-square-foot house in Venice opens up onto a similarly sized backyard. On the ground level, a combination of sliding mahogany screens and glass doors offer easy access to the garden from the kitchen, dining room, and living room. On warm days, the screens let air into the house while also filtering sunlight. By pairing the upper level bedrooms with a series of private patios, the architects were able to maintain an indoor-outdoor balance.
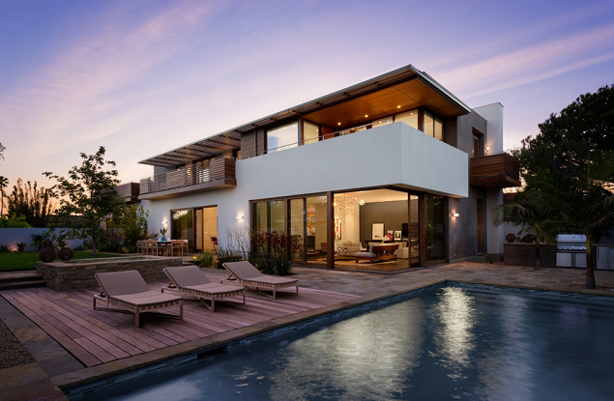 Berman Residence photos: Eric Staudenmaier.
Berman Residence photos: Eric Staudenmaier.
Brentwood Residence
Originally built in the postwar period by celebrated architects A. Quincy Jones, Whitney R. Smith, and structural engineer Edgardo Contini, this architecturally insignificant two-story house in the modernist community of Crestwood Hills had not been touched since the late 1950s. In the original structure’s place, architect Cory Buckner was tasked with creating a new 4,000-square-foot house and a 1,400-square-foot studio that would fit in with the character of the neighborhood.
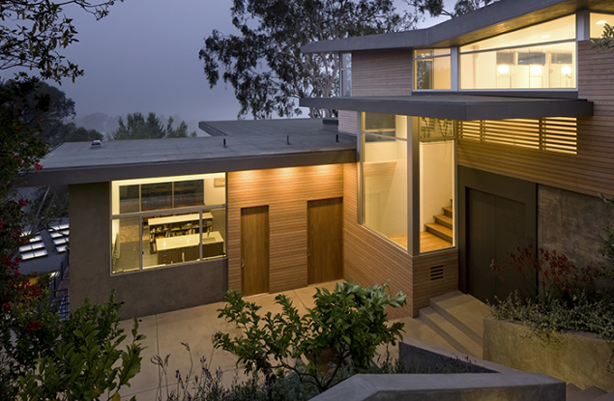 Brentwood Residence photo: Tom Bonner
Brentwood Residence photo: Tom Bonner
The residence features a combination of flat and butterfly roofs and has large windows which allow sweeping views of the surrounding vistas. With its south-facing orientation, the house minimizes heat gain and its overhangs provide shade, while concrete slab and terrazzo floors also help moderate the interior temperature.
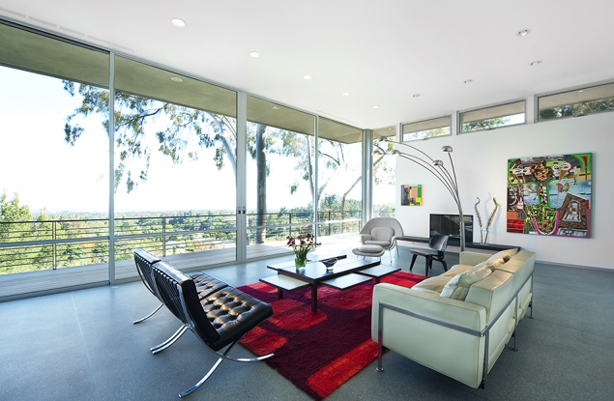 Brentwood Residence photo: George Pesce
Brentwood Residence photo: George Pesce
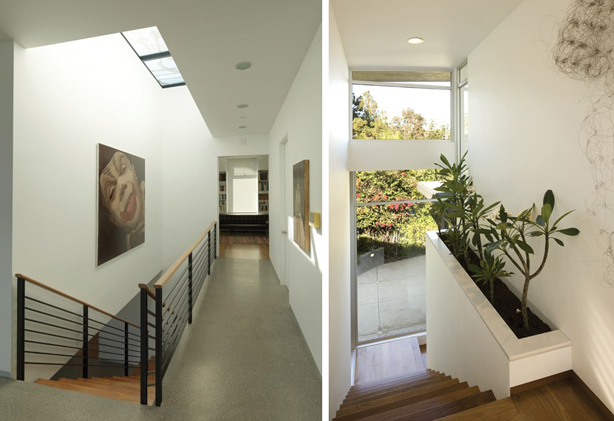 Photos: Courtesy of architect.
Photos: Courtesy of architect.
Dwell on Design Westside Home Tour, Saturday, May 23, 2015. Early bird tickets available through March 31. Purchase tickets here.

